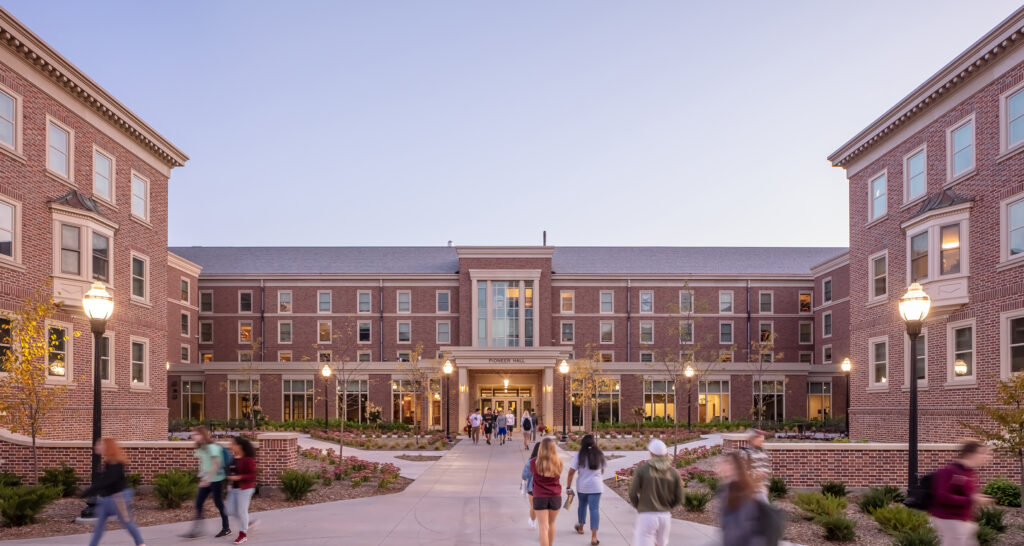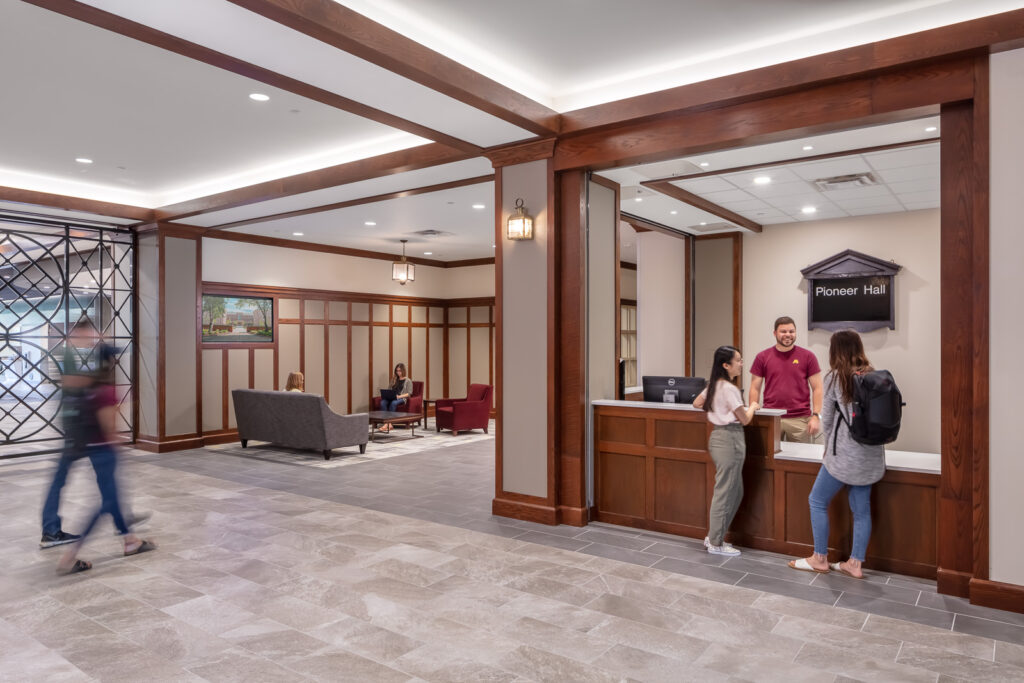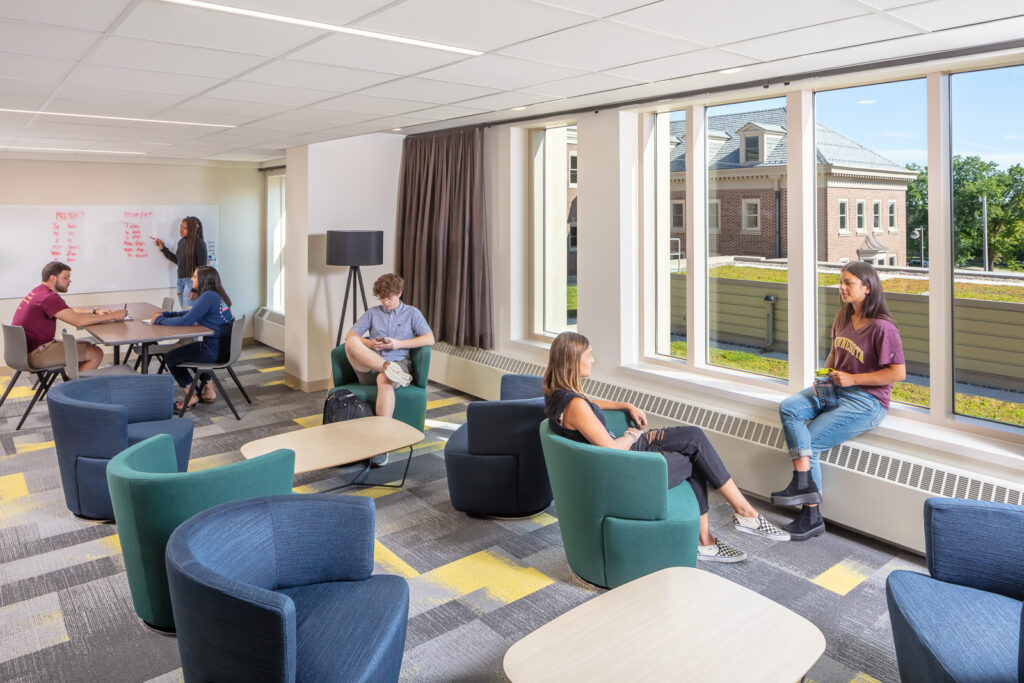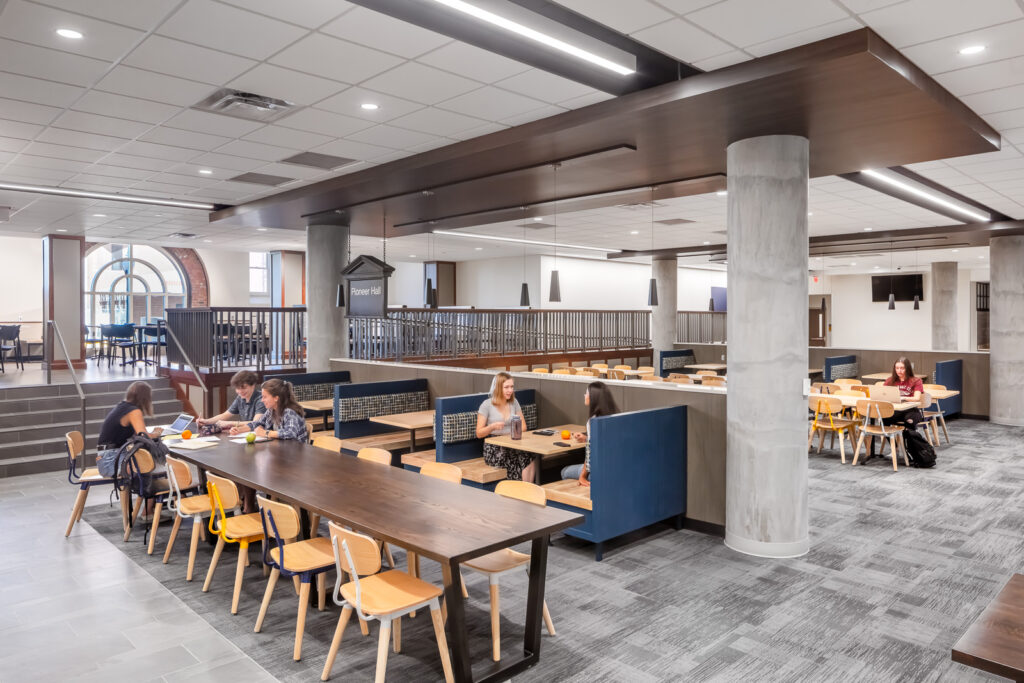Pioneer Hall Expansion and Renovation

The renovated campus building design created quality housing, innovative support spaces and a popular new dining area
When Pioneer Hall on the University of Minnesota Twin Cities campus needed an expansion and renovation, TKDA led the campus building design of the $104.5 million project. Our team provided architecture, electrical, mechanical, and structural design services and collaborated with KWK Architects of St. Louis, MO. McGough Construction was the Construction Manager at Risk for the project.
The renovation project increased the number of beds from 693 on four floors to 756 beds on five floors. The dining hall expanded from 285 seats to 850 seats, large enough to accommodate all 2,900 Superblock residents, and is open to the public as a popular lunch destination. Elevators now provide access to all floors, and all building entrances are accessible. The building includes community and recreational spaces, along with office and support spaces within a 252,391 SF footprint, more than 40 percent larger than its original size.
The University’s Board of Regents decided to preserve a significant amount of the building’s Georgian Revival-style exterior, which exhibited a high level of historic integrity. To accommodate Pioneer Hall’s new housing and dining program, portions of the structure were demolished while character-defining portions of the residence hall were preserved and renovated. By expanding those floors toward the interior courtyards with new construction and removing all interior partitions and stairs, new residential communities are now located on each side of the widened, fully accessible corridors.
CLIENT: University of Minnesota
LOCATION: Minneapolis, Minnesota



