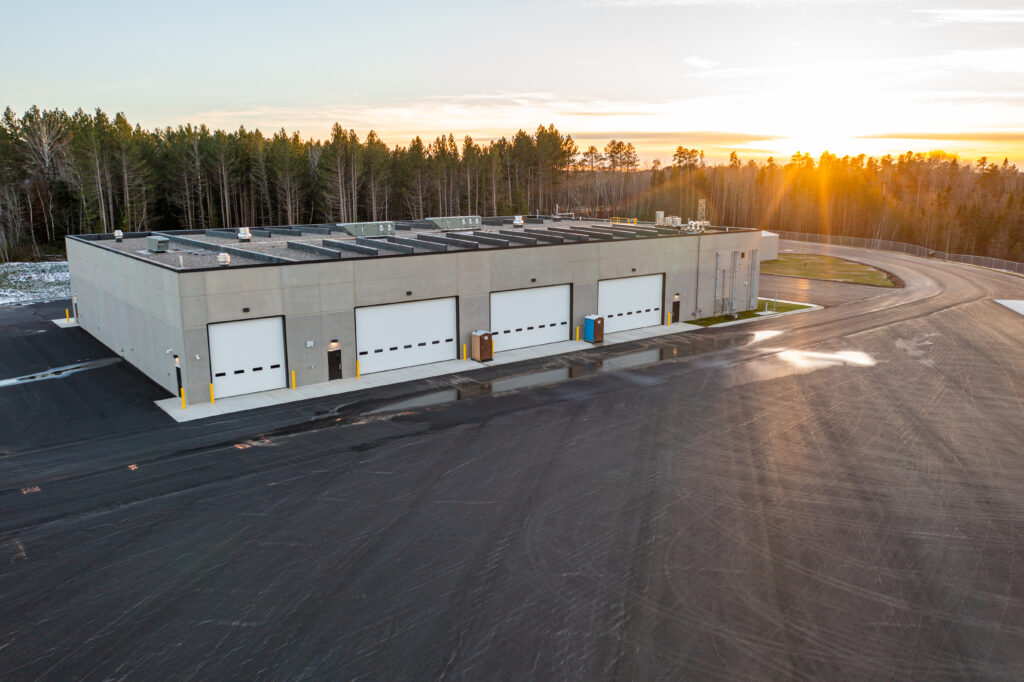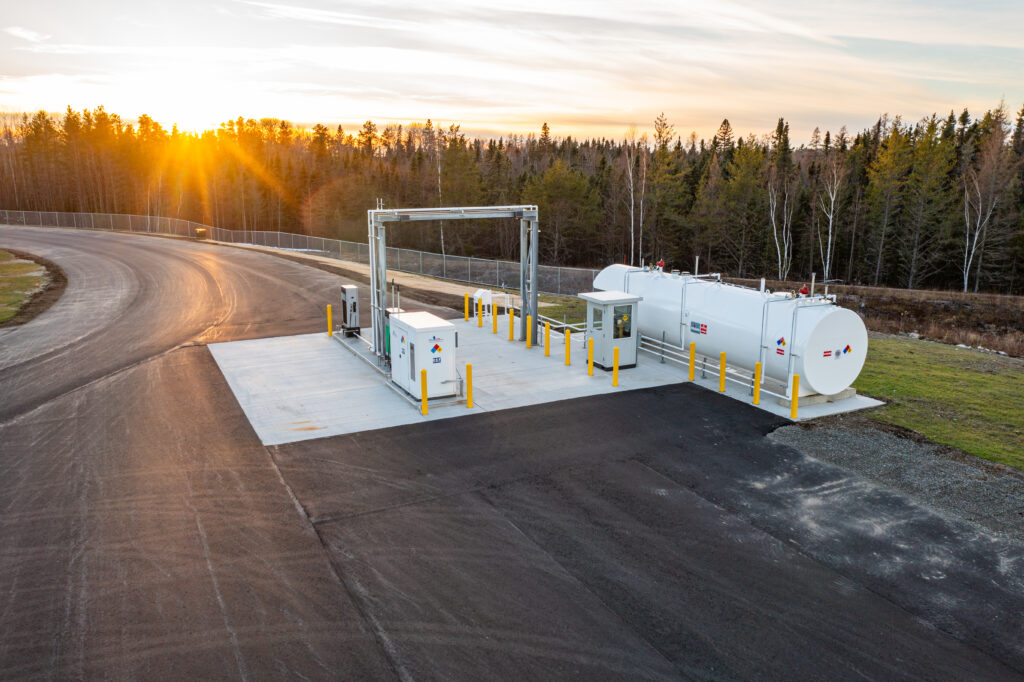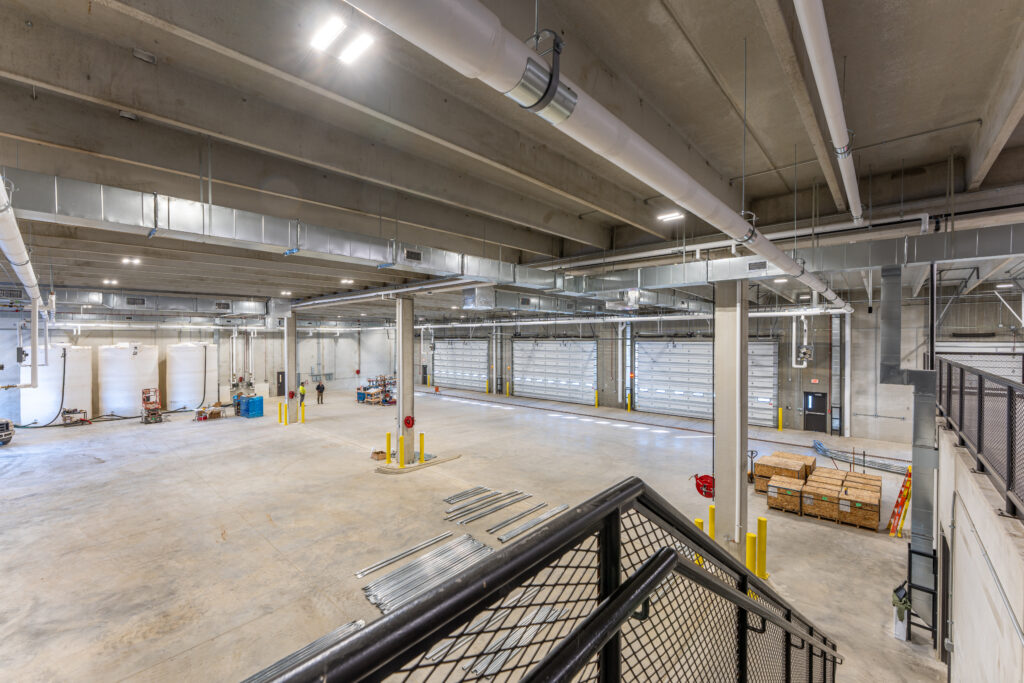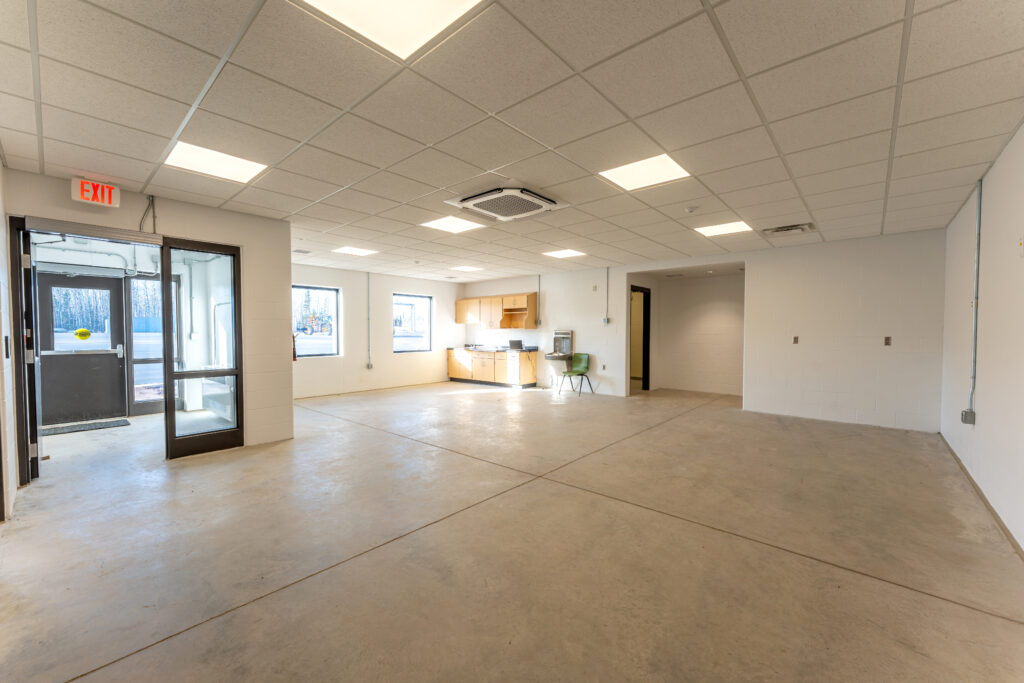St. Louis County Public Works Improvements

TKDA designed three new campuses for Saint Louis County Public Works. The buildings are identical for project efficiencies, and the site layouts fit each unique campus location. The buildings include:
- 22,800 SF precast maintenance building
- 12,000 SF pre-engineered cold storage building
- Wood-framed brine storage building
- Wood-framed well pump building
- Fabric salt/sand storage structure
- Fueling depot
We designed the maintenance building roof and electrical load to accept future photovoltaic arrays to lighten the campus power load. TKDA worked with a Construction Manager at Risk (CMaR) to vet budget items and construction material procurement/lead times. To maintain the County’s construction schedule and budget, the maintenance building envelope construction was reviewed for different construction assembly methods. It was found that an entirely precast envelope was the most cost-effective and shortest lead time for construction. The precast package was finalized and released for procurement before finishing the construction documents to meet the lead time for the construction schedule.
CLIENT: St. Louis County Public Works
LOCATION: Saint Louis County, Minnesota



