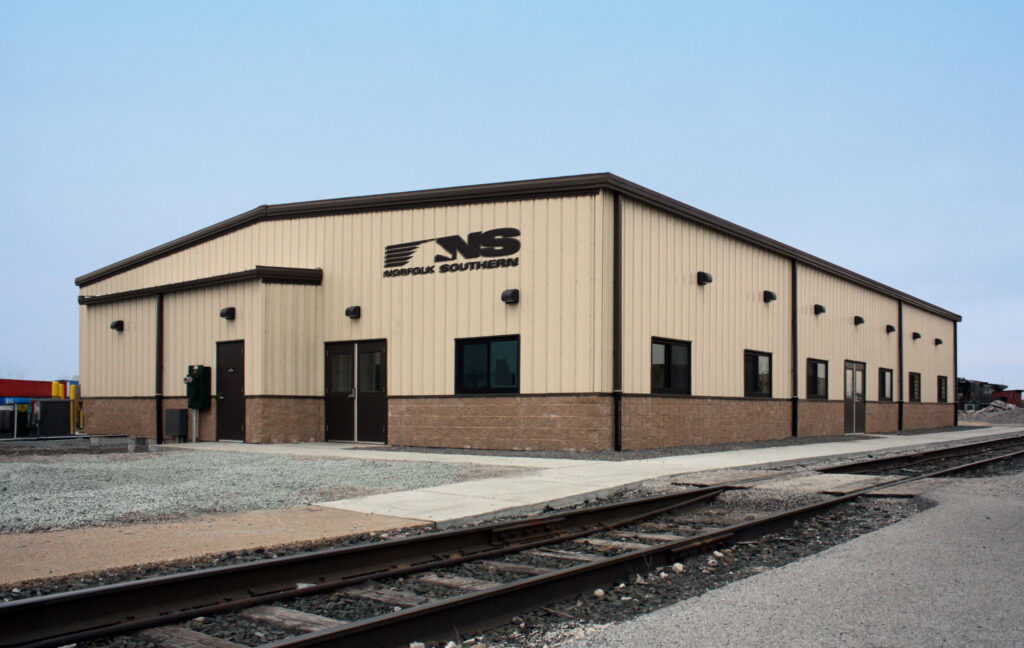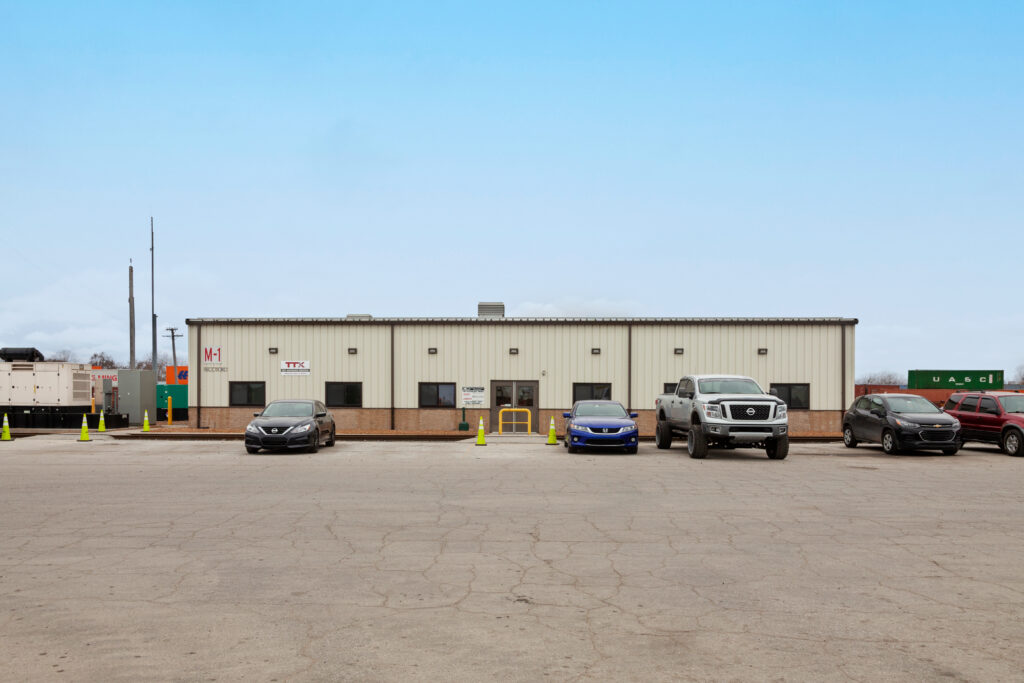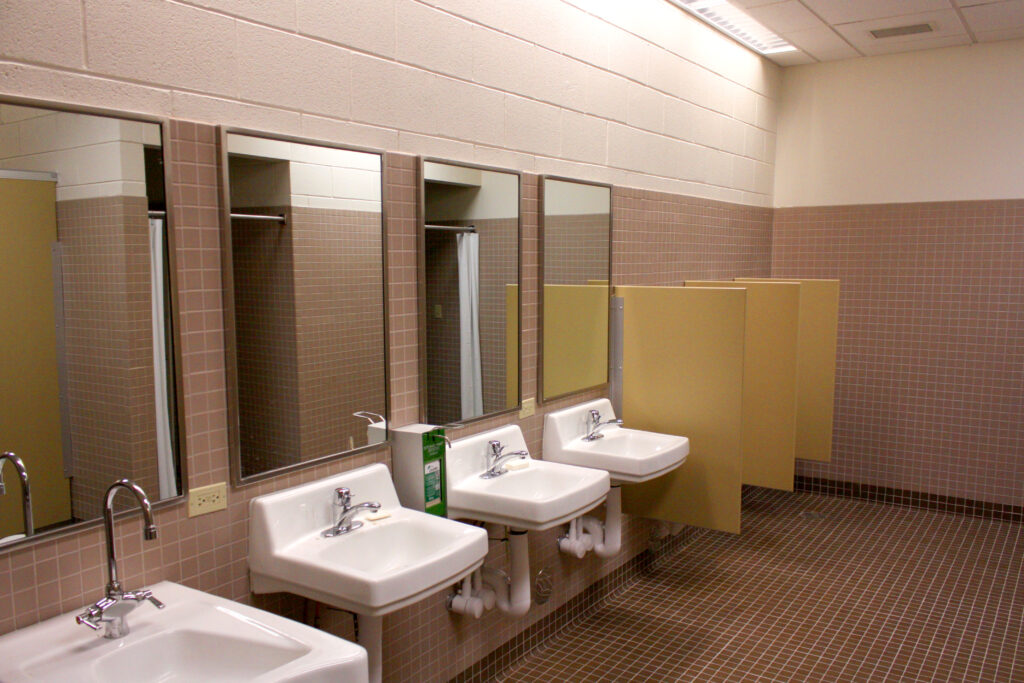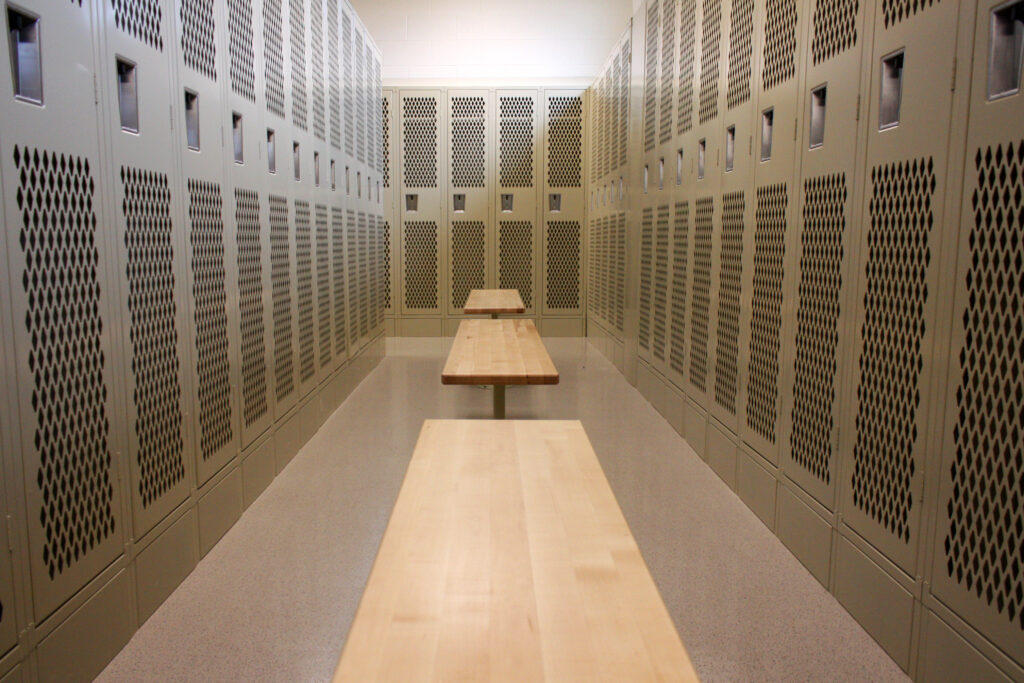51st Street Mechanical Crew Building

TKDA Tackles Architectural Challenges to Deliver Norfolk Southern’s Advanced Mechanical Crew Building
When the Norfolk Southern Railway Company (NS) needed assistance with the program and design of the mechanical crew building at their 51st Street Yard, TKDA and our affiliate Cedar Street Architecture managed the architectural and engineering services required for the design and construction documents. The 6,000 SF crew facility contains locker rooms, restrooms with showers, a break room, offices, and storage.
The site presented challenges to the design team with the new building located on top of the demolition of an existing building and active tracks to the east and west. The design for this project included a demolition plan and demolition permit for existing crew building, site engineering, and comprehensive project permitting.
CLIENT: Norfolk Southern Railway Company
LOCATION: Chicago, Illinois



