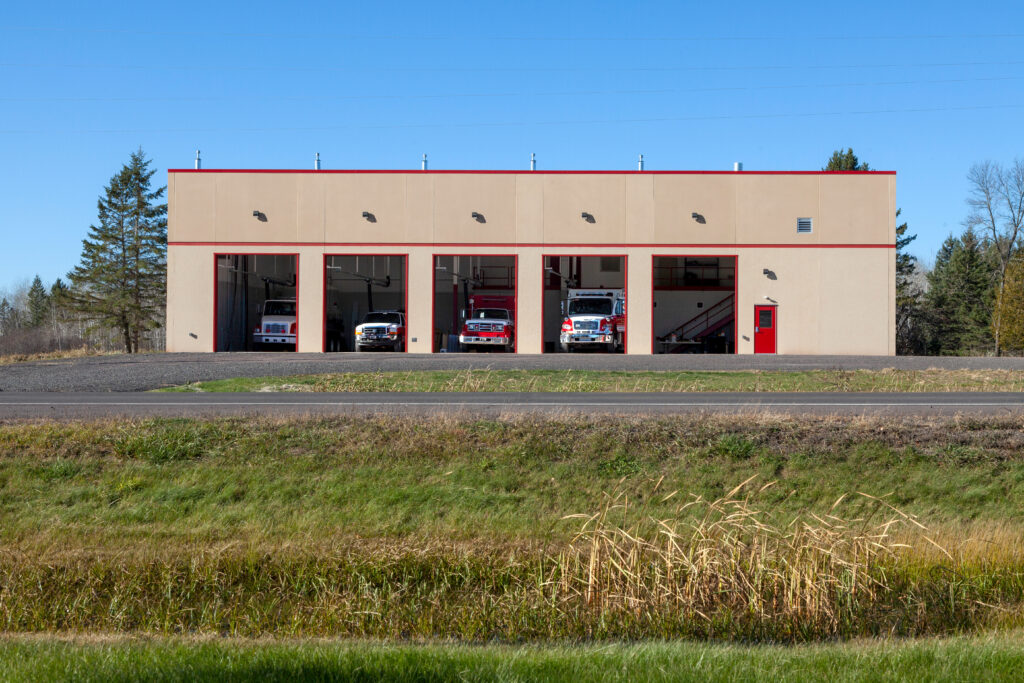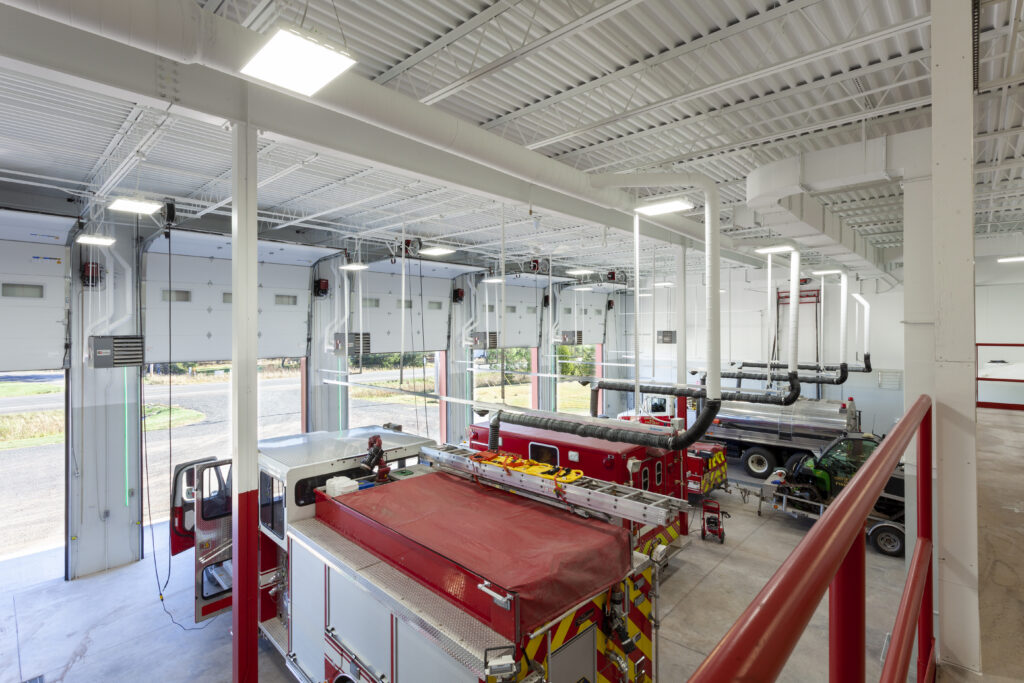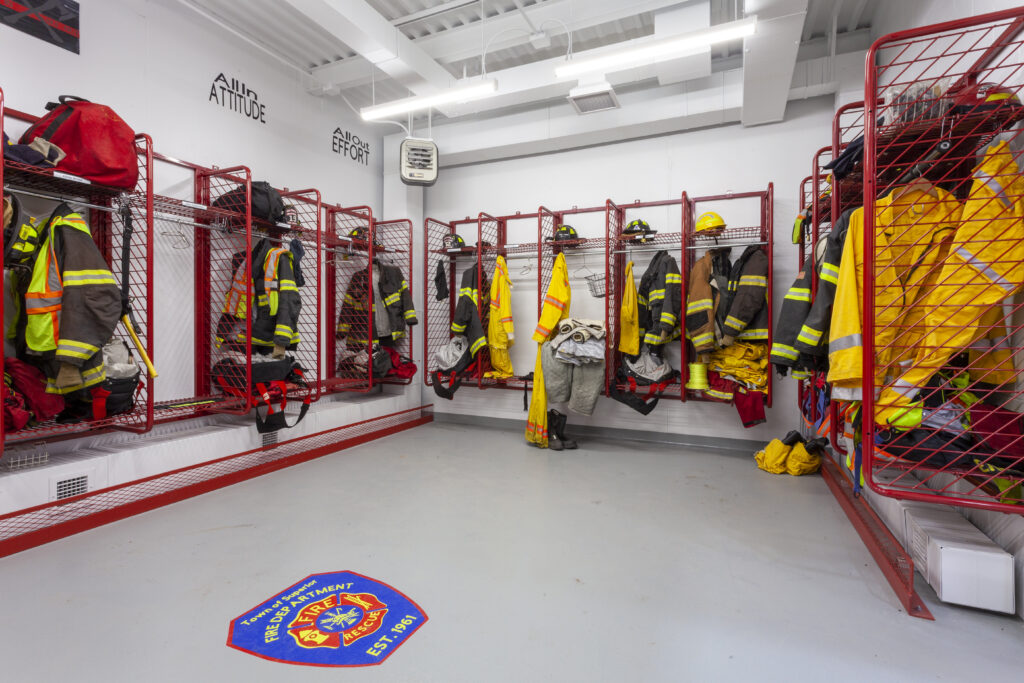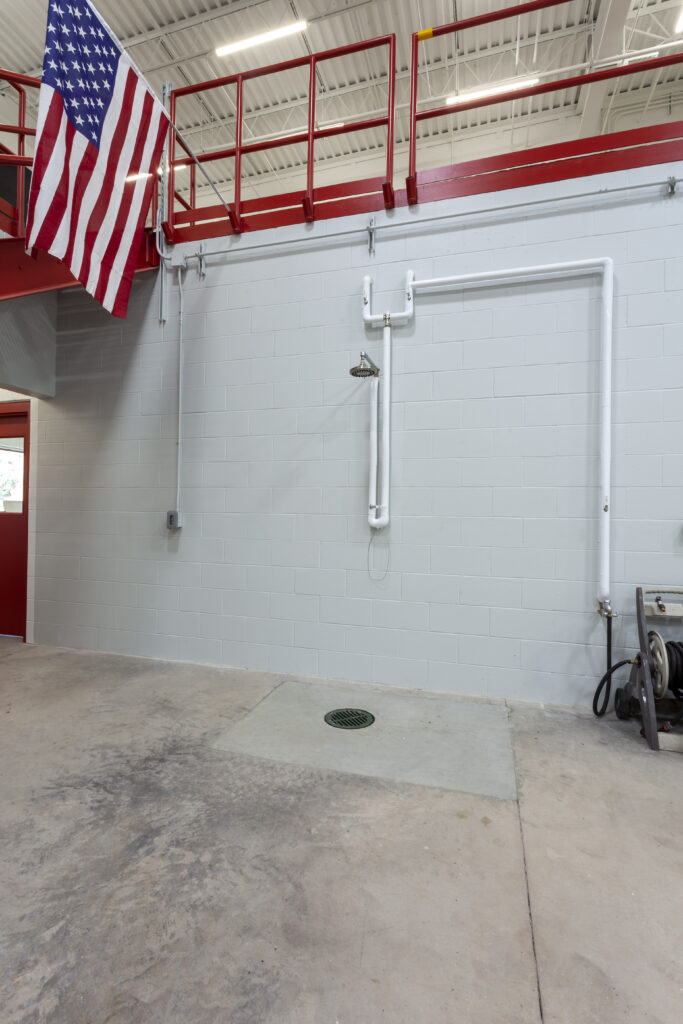Superior Fire Hall

When the Town of Superior’s Fire Hall was undersized and did not offer a safe decontamination environment for fire and rescue personnel, TKDA designed a new 7,310 SF building adjacent to the Town Hall. The facility’s five apparatus bays feature:
- 14-foot overhead doors, point-of-origin vehicle exhaust system, and electrical and compressed air connections
- A gross decontamination shower with an oversized trap strainer
- A decontamination room for removing gear
- Two private, fully accessible shower rooms
- A gear locker storage room with under-locker ventilation to dry gear
- An office, laundry room, and SCBA clean fill room
Sustainability features for the Fire Hall include a heat recovery system, LED lighting, low-VOC emitting building materials, and continuous building envelope insulation. Overall, the Township had a limited budget and means for funding. TKDA sought efficient, cost-effective design solutions and worked with the general contractor on value-engineering solutions, which satisfied all stakeholders. Additionally, the community did not always support the wants and needs of the Volunteer Fire and Rescue Department. TKDA attended public meetings and supported our client and the user group. We listened to and implemented suggestions as far as the code would allow without compromising life safety or overall design intent.
CLIENT: Town of Superior
LOCATION: Superior, Wisconsin



